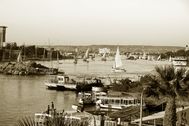

 |
 |
 |
|
HMC53 & HMC53x |
Gethsemene EU21x |
Plan for Turret c1880s |
|
 |
 |
||
|
Plan for Conservatory c1880s |
Plan for Porch c1880s |
||
 |
 |
||
Plan for Stable c1880s |
Plan for Bell Tower c1880s |
||
 |
 |
||
AF1 Capetown c1930 |
AF2- Nile River |
||
Back to Page 1 Page 2
HMC53- Mary Wildash, Warwick, Qld. 1863 about to enjoy a ride on her pony in full riding habit. 27.7x21, 18x13cm
EU21- Chapel ceiling at Gethsemane Gardens, Mount of Olives, Palestine 1942. 18 x 13cm
The following five plans were taken from original lithographs in an early architectural text and are printed on archival paper in the original size. Outstanding!
Turret - An outstanding copy of a plan to build a turret from an original lithograph. Excellent! 43.5 x 29cm
Conservatory- As above showing joinery detail sections
Porch- As above showing architechtural details of a porch construction
Stable- As above showing construction detail of a country stable.
Bell Tower- As above with detail of a turret for ventilation or bell tower
AF1- Capetown, South Africa c1915 27.7 x 18.5cm
AF2- Nile River, Egypt near Aswan Dam 27.7 x 18.5cm